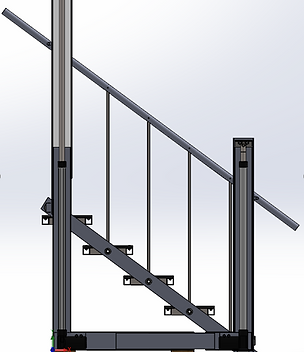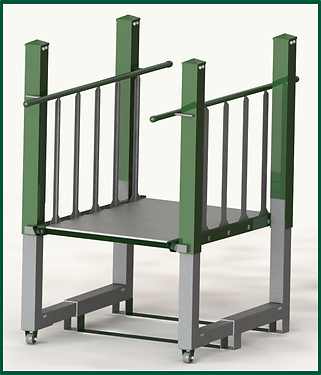
Intermediate Design
The design was based around articulating sitars use on marine docks. In order to meet ASME and ADA codes, a structural steel telescoping support system was incorporated as well as a more supported base for each step. The structural support also changes the dynamics of the steps compared to articulating stairs which require one step to be mounted to a fixed elevation. Our design allows both sides of the staircase to be raised and lowered - in unison or individually.
Preliminary Design
Problem Statement:
The problem was to design and build a 5 step indoor/outdoor staircase that articulates the steps into horizontal lifting platform. The stairs and platform shall vertically translate a mass of 1050 lbs distributed over an area defined by 32” x 48” while complying with all ADA and AMSE regulations.



Isometric View of Step with top removed
Zoom View of Linear Actuator
Side View Sectional
The substructures shown above are all designed to accommodate the ADA required 1050 lbs. dynamic load with minimal elastic deformation. Each of the four linear actuators (from Progressive Automation) have a dynamic load capacity of 400 lbs.

For more information about Progressive Automations Linear Actuators
Finalized Design



The functionality of the finalized design is the same as the intermediate design; however the finalized version includes the finishing touches of: Paint - color scheme, Top Caps, hand railing plugs, updated support blocks, added support to banisters (3 in sheet metal for support against bending)
